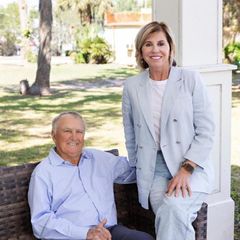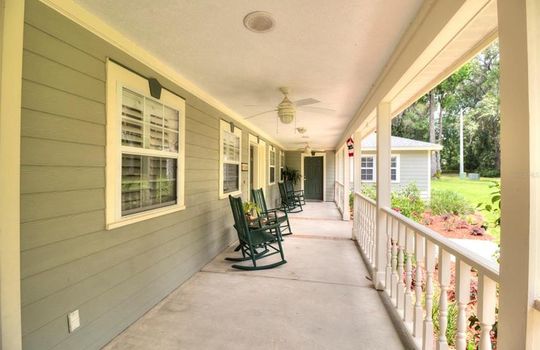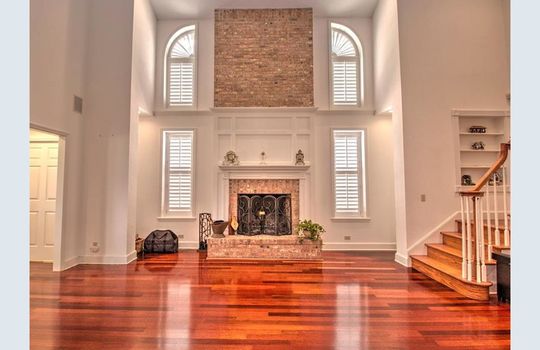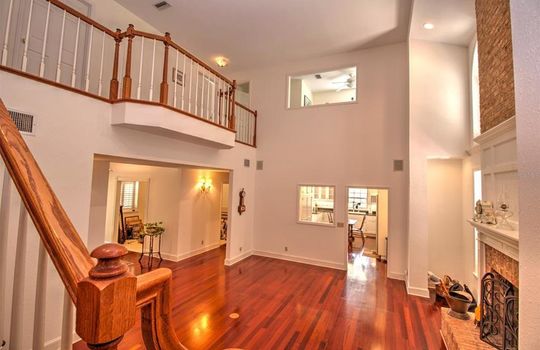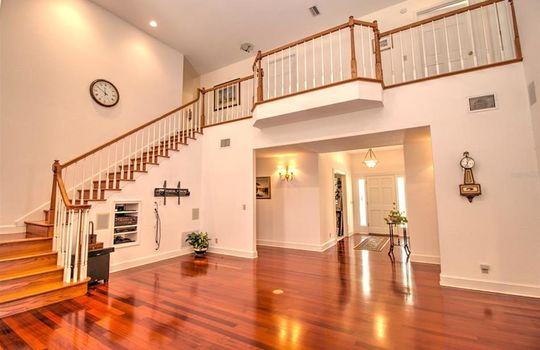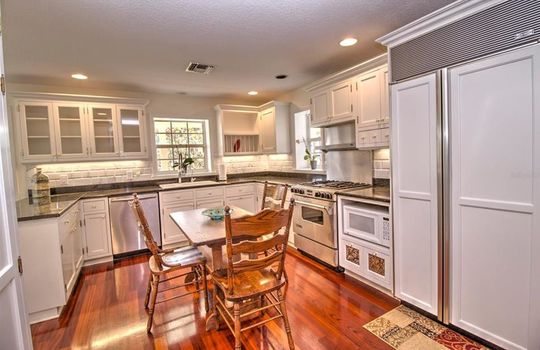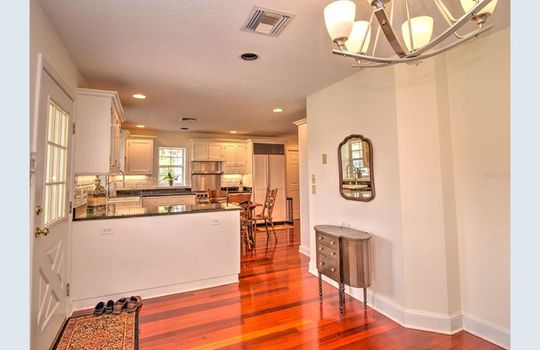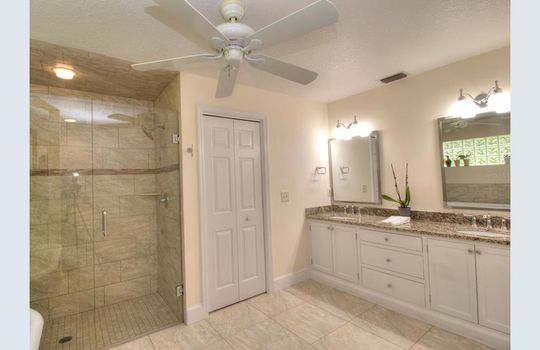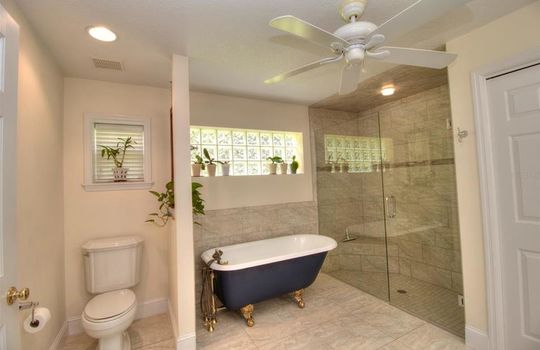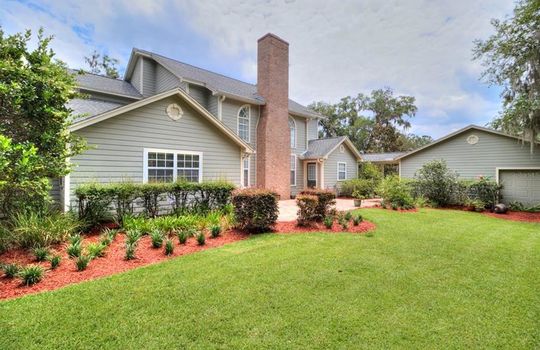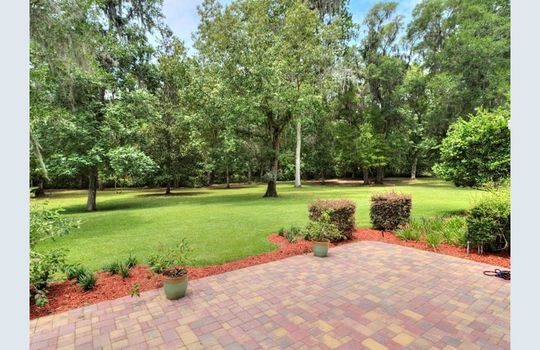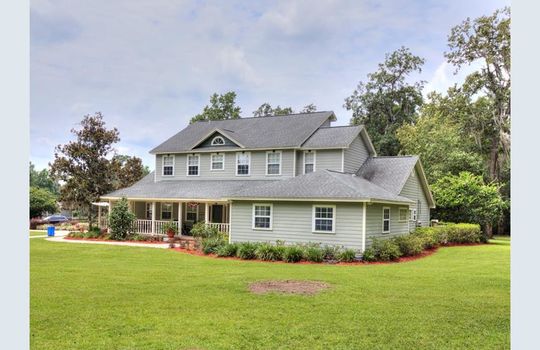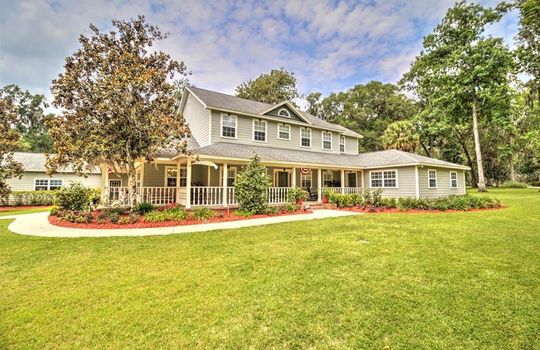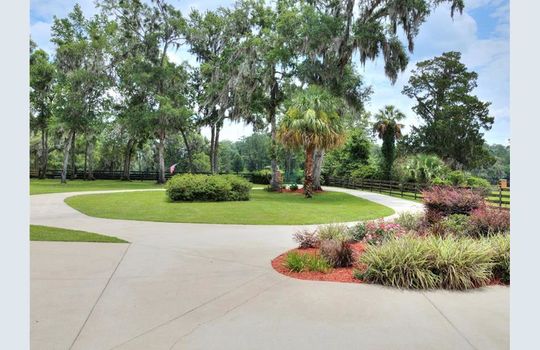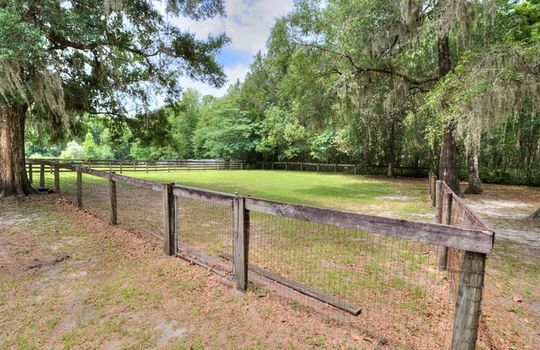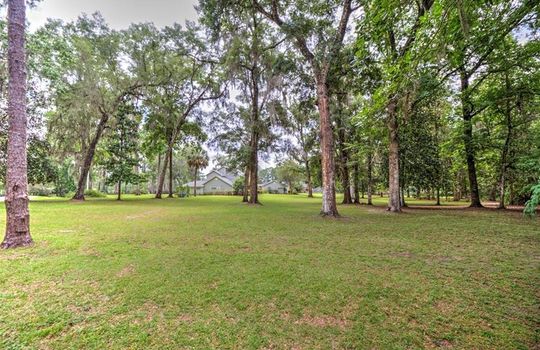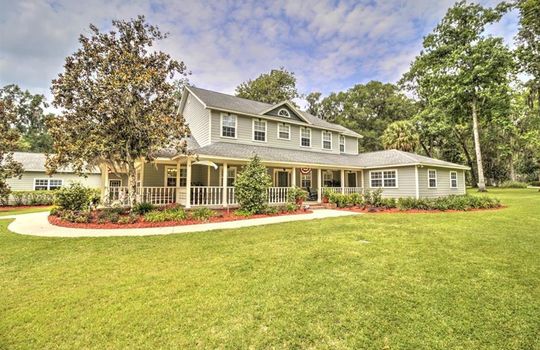1245 SW 63rd Street Road
About this property
Beautiful traditional country estate complete with elevator! Bring your horses to this lovely 4 bedroom 3 and a half bathroom on 2.43 acres of land connected to Summit III neighborhood but no HOA or deed restrictions and zoned A1. As you pull in the circle driveway through the coded electric gate you see the grand home with detached garage that has a covered walkway to the home. There is a side covered porch that wraps around to a large front porch. The property has stunning landscaping with mature Oaks, magnificent Magnolia trees, Palms, and Hickory trees. Walking the property you feel like you are in a park. There is a paddock in the rear of the property ready for your horses or other livestock. Entering the home you step into the foyer and see a formal dining room to you left and a office that could have many uses to your right. As you continue you walk into the grand living room you notice the stunning fire place, soaring ceiling, and wonderful Brazilian cherry wood floors. To the left of the Livingroom is the charming kitchen with solid wood cabinets, tile backsplash, with granite countertop. The French door sub-zero refrigerator has cabinet door paneling that blend it right into the cabinetry. The cooktop uses propane and the oven is electric. There is also a large custom pantry for plenty of storage. The breakfast nook has an abondance of natural light through the windows that look out to the wonderful landscaping. There are 2 sizable primary bedrooms on the ground floor. The rear bedroom has newer carpeting, large walk-in closet and a fully updated bathroom with walk-in shower and claw footed tub. The front primary bedroom has a tile floor with an all handicap accessible full bathroom with curbless shower and Jacuzzi tub. This bedroom has it's own entrance to the front porch making it perfect for a mother-in-law suit. Up the oak staircase or elevator there are 2 bedrooms connected by a wonderfully remodeled jack & Jill full bathroom with high ceiling, double sinks and water closet for privacy. Also at the top of the landing there is a cozy loft that would make a great reading room. In the back of the home there is a great back porch area with pavers that would be perfect for your outdoor furniture and grill. Really a lot more to see, make your appointment today!
- Single family residence
- Built in 1995
- Electric
- Central air, mini-split unit(s)
- 4 Garage spaces
- 2.43 Acres
- $219 price/sqft
- 2.5%
34476
ZIP code 34476 is located in central Florida and covers a slightly less than average land area compared to other ZIP codes in the United States. It also has a slightly less than average population density.
View The AreaOverview:
Interior details
Bedrooms and bathrooms
- Bedrooms: 4
- Bathrooms: 4
- Full bathrooms: 3
- 1/2 bathrooms: 1
Flooring
- Flooring: Carpet, Tile, Hardwood
Heating
- Heating features: Electric
Cooling
- Cooling features: Central Air, Mini-Split Unit(s)
Appliances
- Appliances included: Cooktop, Dishwasher, Disposal, Dryer, Electric Water Heater, Ice Maker, Microwave, Range, Refrigerator, Washer, Water Softener
- Laundry features: Inside, Laundry Room
Interior Features
- Window features: Blinds, Shutters, Window Treatments
- Interior features: Built-in Features, Cathedral Ceiling(s), Ceiling Fan(s), Eating Space In Kitchen, Elevator, High Ceilings, Kitchen/Family Room Combo, L Dining, Solid Surface Counters, Solid Wood Cabinets, Split Bedroom, Stone Counters, Thermostat, Walk-In Closet(s)
Other interior features
- Total structure area: 5,377
- Total interior livable area: 3,877 sqft
- Fireplace features: Wood Burning
- Virtual tour: View virtual tour
- Attic: Built in Features, Cathedral Ceiling(s), Ceiling Fans(s), Eating Space In Kitchen, Elevator, High Ceiling(s), Kitchen/Family Room Combo, L Dining, Master Bedroom Main Floor, Solid Surface Counters, Solid Wood Cabinets, Split Bedroom, Stone Counters, Thermostat, Walk-In Closet(s), Window Treatments
Property details
Parking
- Total spaces: 4
- Parking features: Circular Driveway, Driveway, Garage Door Opener, Oversized, Parking Pad, Split Garage, Workshop in Garage
- Garage spaces: 4
- Has uncovered spaces: Yes
- Other parking information: Garage Dimensions: 34X26
Accessibility
- Accessibility features: Accessible Bedroom, Accessible Common Area, Accessible Doors, Accessible Elevator Installed, Accessible Full Bath, Accessible Hallway(s), Accessible Kitchen, Accessible Central Living Area, Accessible Washer/Dryer
Property
- Levels: Two
- Stories: 2
- Exterior features: Irrigation System, Lighting, Rain Gutters, Sidewalk, Storage
- Patio and porch details: Covered, Deck, Front Porch, Porch, Rear Porch, Side Porch, Wrap Around
- View description: Trees/Woods
Lot
- Lot size: 2.43 Acres
- Lot features: In County, Oversized Lot, Pasture, Zoned for Horses
Other property information
- Parcel number: 3632800003
- Zoning: A1
- Special conditions: None
Construction details
Type and style
- Home type: SingleFamily
- Architectural style: Traditional
- Property subType: Single Family Residence
Material information
- Construction materials: Block, Cement Siding, Wood Frame
- Foundation: Slab
- Roof: Shingle
Condition
- New construction: No
- Year built: 1995
Utilities / Green Energy Details
Utility
- Electric utility on property: Yes
- Sewer information: Septic Tank
- Water information: Well
- Utilities for property: Cable Connected, Electricity Connected, Propane, Sprinkler Well
Community and Neighborhood Details
Location
- Region: Ocala
- Subdivision: The Summitt Iii
HOA and financial details
HOA
- Has HOA: No
Other financial information
- Buyer agency compensation: 2.5%
- Total actual rent: 0
Other
Other facts
- Ownership: Fee Simple
- Road surface type: Paved
More Details:
Interior details
Bedrooms and bathrooms
- Bedrooms: 4
- Bathrooms: 4
- Full bathrooms: 3
- 1/2 bathrooms: 1
Flooring
- Flooring: Carpet, Tile, Hardwood
Heating
- Heating features: Electric
Cooling
- Cooling features: Central Air, Mini-Split Unit(s)
Appliances
- Appliances included: Cooktop, Dishwasher, Disposal, Dryer, Electric Water Heater, Ice Maker, Microwave, Range, Refrigerator, Washer, Water Softener
- Laundry features: Inside, Laundry Room
Interior Features
- Window features: Blinds, Shutters, Window Treatments
- Interior features: Built-in Features, Cathedral Ceiling(s), Ceiling Fan(s), Eating Space In Kitchen, Elevator, High Ceilings, Kitchen/Family Room Combo, L Dining, Solid Surface Counters, Solid Wood Cabinets, Split Bedroom, Stone Counters, Thermostat, Walk-In Closet(s)
Other interior features
- Total structure area: 5,377
- Total interior livable area: 3,877 sqft
- Fireplace features: Wood Burning
- Virtual tour: View virtual tour
- Attic: Built in Features, Cathedral Ceiling(s), Ceiling Fans(s), Eating Space In Kitchen, Elevator, High Ceiling(s), Kitchen/Family Room Combo, L Dining, Master Bedroom Main Floor, Solid Surface Counters, Solid Wood Cabinets, Split Bedroom, Stone Counters, Thermostat, Walk-In Closet(s), Window Treatments
Property details
Parking
- Total spaces: 4
- Parking features: Circular Driveway, Driveway, Garage Door Opener, Oversized, Parking Pad, Split Garage, Workshop in Garage
- Garage spaces: 4
- Has uncovered spaces: Yes
- Other parking information: Garage Dimensions: 34X26
Accessibility
- Accessibility features: Accessible Bedroom, Accessible Common Area, Accessible Doors, Accessible Elevator Installed, Accessible Full Bath, Accessible Hallway(s), Accessible Kitchen, Accessible Central Living Area, Accessible Washer/Dryer
Property
- Levels: Two
- Stories: 2
- Exterior features: Irrigation System, Lighting, Rain Gutters, Sidewalk, Storage
- Patio and porch details: Covered, Deck, Front Porch, Porch, Rear Porch, Side Porch, Wrap Around
- View description: Trees/Woods
Lot
- Lot size: 2.43 Acres
- Lot features: In County, Oversized Lot, Pasture, Zoned for Horses
Other property information
- Parcel number: 3632800003
- Zoning: A1
- Special conditions: None
Construction details
Type and style
- Home type: SingleFamily
- Architectural style: Traditional
- Property subType: Single Family Residence
Material information
- Construction materials: Block, Cement Siding, Wood Frame
- Foundation: Slab
- Roof: Shingle
Condition
- New construction: No
- Year built: 1995
Utilities / Green Energy Details
Utility
- Electric utility on property: Yes
- Sewer information: Septic Tank
- Water information: Well
- Utilities for property: Cable Connected, Electricity Connected, Propane, Sprinkler Well
Community and Neighborhood Details
Location
- Region: Ocala
- Subdivision: The Summitt Iii
HOA and financial details
HOA
- Has HOA: No
Other financial information
- Buyer agency compensation: 2.5%
- Total actual rent: 0
Other
Other facts
- Ownership: Fee Simple
- Road surface type: Paved
Want to take a tour of this property?
Fill in your details and we will contact you to confirm a time.

